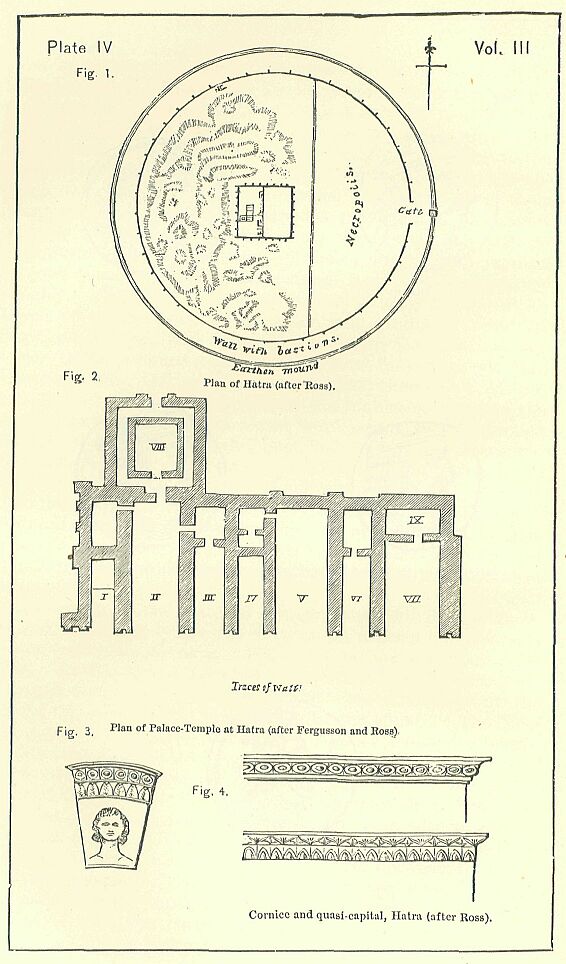
On the Architecture and Ornamental Art of the Parthians
The modern historian of Architecture observes, when he reaches the period with which we have had to deal in this volume, that, with the advent of Alexander, Oriental architecture disappears, and that its history is an absolute blank from the downfall of the Achaemenians in B.C. 331 to the rise of the Sassanians, about A.D. 226. The statement made involves a certain amount of exaggeration; but still it expresses, roughly and strongly, a curious and important fact. The Parthians were not, in any full or pregnant sense of the word, builders. They did not aim at leaving a material mark upon the world by means of edifices or other great works. They lacked the spirit which had impelled successively the Assyrians, the Babylonians, and the Persians to cover Western Asia with architectural monuments, proofs at once of the wealth, and the grand ideas, of those who raised them. Parthia, compared to these pretentious empires, was retiring and modest. The monarchs, however rich they may have been, affected something of primitive rudeness and simplicity in their habits and style of life, their dwellings and temples, their palaces and tombs. It is difficult indeed to draw the line in every case between pure Parthian work and Sassanian; but on the whole there is, no doubt, reason to believe that the architectural remains in Mesopotamia and Persia which belong to the period between Alexander and the Arab conquest, are mainly the work of the Sassanian or New Persian kingdom, and that comparatively few of them can be ascribed with confidence to a time anterior to A.D. 227. Still a certain number, which have about them indications of greater antiquity than the rest, or which belong to sites famous in Parthian rather than in Persian times, may reasonably be regarded as in all probability structures of the Arsacid period; and from these we may gather at least the leading characteristics of the Parthian architecture, its aims and resources, its style and general effect, while from other remains—scanty indeed, and often mutilated—we may obtain a tolerable notion of their sculpture and other ornamental art.
The most imposing remains which seem certainly assignable to the Parthian period are those of Hatra, or El-Hadhr, visited by Mr. Layard in 1846, and described at length by Mr. Ross in the ninth volume of the "Journal of the Royal Geographical Society," as well as by Mr. Fergusson, in his "History of Architecture." Hatra became known as a place of importance in the early part of the second century after Christ. It successfully resisted Trajan in A.D. 116, and Severus in A.D. 198. It is then described as a large and populous city, defended by strong and extensive walls, and containing within it a temple of the Sun, celebrated for the great value of its offerings. It enjoyed its own kings at this time, who were regarded as of Arabian stock, and were among the more important of the Parthian tributary monarchs. By the year A.D. 363 Hatra had gone to ruin, and is then described as "long since deserted." Its flourishing period thus belongs to the space between A.D. 100 and A.D. 300; and its remains, to which Mr. Fergusson assigns the date A.D. 250, must be regarded as probably at least a century earlier, and consequently as indicating the character of the architecture which prevailed under the later Parthians, and which, if Sassanian improvements had not obliterated them, we should have found upon the site of Ctesiphon.
The city of Hatra was enclosed by a circular wall of great thickness, built of large square-cut stones, and strengthened at intervals of about 170 yards by square towers or bastions. [PLATE IV. Fig. 1.] Its circumference considerably exceeded three miles. Outside the wall was a broad and very deep ditch, and on the further side of the ditch was an earthen rampart of considerable height and thickness. Two detached forts, situated on eminences, commanded the approaches to the place, one towards the east, and the other towards the north. The wall was pierced by four gateways, of which the principal one faced the east.

The circular space within the walls was divided into two portions by a water-course passing across it from north to south, and running somewhat east of the centre, which thus divided the circle into two unequal parts. The eastern portion was left comparatively clear of buildings, and seems to have been used mainly as a burial-ground; in the western were the public edifices and the more important houses of the inhabitants. Of the former by far the most remarkable was one which stood nearly in the centre of the city, and which has been called by some a palace, by others a temple, but which may best be regarded as combining both uses. [PLATE IV. Fig. 2.] This building stood within a walled enclosure of an oblong square shape, about 800 feet long by 700 broad. The wall surrounding it was strengthened with bastions, like the wall around the city. The enclosure comprised two courts, an inner and an outer. The outer court, which lay towards the east, and was first entered, was entirely clear of buildings, while the inner court contained two considerable edifices. Of these the less important was one which stretched from north to south across the entire inclosure, and abutted upon the outer court; this was confused in plan, and consisted chiefly of a number of small apartments, which have been regarded as guard-rooms. The other was a building of greater pretensions. It was composed mainly of seven vaulted halls, all of them parallel one to another, and all facing eastward, three being of superior and four of inferior size. The smaller halls (Nos. I., III., IV., and VI., on the plan) were about thirty feet long by twenty wide, and had a height of thirty feet; the larger ones measured ninety feet in length, and were from thirty-five to forty feet broad, with a height of sixty feet. All were upon the same plan. They had semicircular vaulted roofs, no windows, and received their light from the archway at the east end, which was either left entirely open, or perhaps closed with curtains.
Externally, the eastern facade of the building, which was evidently its main front, had for ornament, besides the row of seven arches, a series of pillars, or rather pilasters, from which the arches sprang, some sculptures on the stones composing the arches, and one or two emblematic figures in the spaces left between the pilasters. The sculptures on the stones of the arches consisted either of human heads, or of representations of a female form, apparently floating in air. [PLATE IV. Fig. 3.] An emblematic sculpture between the fourth and fifth arch represented a griffin with twisted tail, raised about 5 feet above the ground. The entire length of the facade was about 300 feet.
The interior of the smaller halls had no ornament; but the larger ones were decorated somewhat elaborately. Here the side walls were broken by three squared pilasters, rising to the commencement of the vaulting, and terminated by a quasi-capital of ornamental work, consisting of a series of ovals, each oval containing in its centre a round ball of dark stone.
Underneath these quasi-capitals, at the distance of from two to three feet, ran a cornice, which crossed the pilasters, and extended the whole length of the apartment, consisting of flowers and half-ovals, each oval containing a half-ball of the same dark stone as the capitals. [PLATE IV. Fig. 4.] Finally, on the pilasters, immediately below the cornice, were sculptured commonly either two or three human heads, the length of each head being about two feet, and the faces representing diverse types of humanity, some old and some young, some male and some female, some apparently realistic, some idealized and more or less grotesque in their accompaniments. The drawing of the heads is said to have been full of spirit, and their general effect is pronounced life-like and striking.
The seven halls, which have been described, were divided into two groups, of three and four respectively, by a low fence, which ran from east to west across the inner court, from the partition wall separating the third and fourth halls to the buildings which divided the inner court from the outer. It is probable that this division separated the male and female apartments. The female ornamentation of the large hall (No. II.) belonging to the southern group is perhaps an indication of the sex of its inmates; and another sign that these were the female quarters is to be found in the direct communication existing between this portion of the building and "the Temple" (No. VIII.), which could not be reached from the male apartments except by a long circuit round the building.
The "Temple" itself was an apartment of a square shape, each side being about forty feet. It was completely surrounded by a vaulted passage, into which light came from two windows at its south-west and north-west corners. The Temple was entered by a single doorway, the position of which was directly opposite an opening leading into the passage from Hall No. II. Above this doorway was a magnificent frieze, the character of which is thought to indicate the religious purpose of the structure. [PLATE V. Fig. 1.] The interior of the Temple was without ornamentation, vaulted, and except for the feeble light which entered by the single doorway, dark. On the west side a portal led into the passage from the outer air.
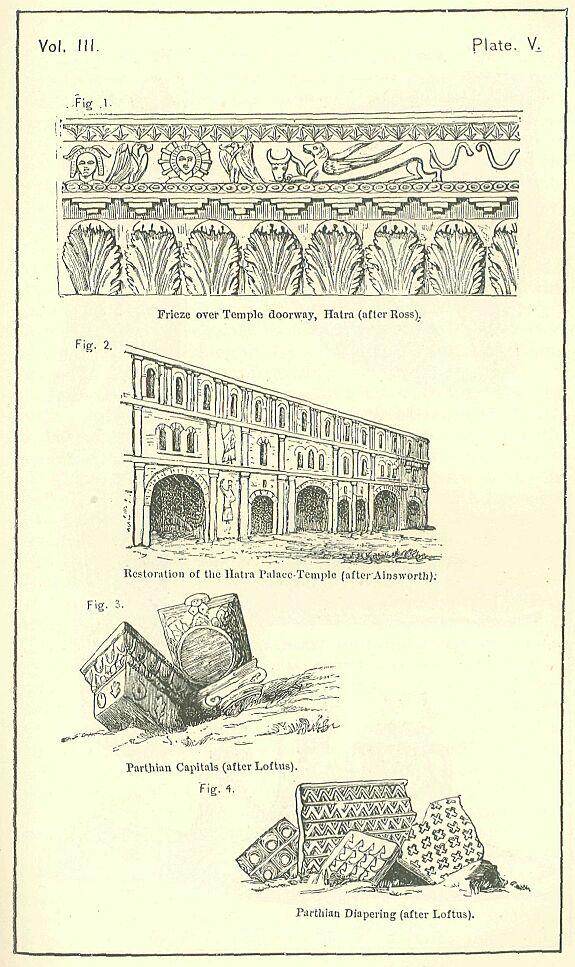
Besides these main apartments, the edifice which we are describing contained a certain number of small rooms, lying behind the halls, and entered by doorways opening from them. One or two such rooms are found behind each of the smaller halls; and another of somewhat larger dimensions lay behind the great hall (numbered VII. in the plan), forming the extreme north-western corner of the building. These rooms were vaulted and had no windows, receiving their only light from the small doorways by which they were entered.
It is believed that the entire edifice, or at any rate the greater portion of it, had an upper story. Traces of such a structure appear over the halls numbered I and VI.; and it is thought that the story extended over the entire range of halls. One traveller, on conjectural grounds, even assigns to the building an elevation of three stories, and ventures to restore the second and third in the mode represented in the woodcut. [PLATE V. Fig. 2.] According to this author the upper portion of the edifice resembled in many respects the great palace of the Sassanian monarchs, of which splendid remains still exist on the site of Ctesiphon, where they are known as the Takht-i-Khuzroo, or Palace of Chosroes. That palace was, however, on a very different plan from the Hatra one, comprising as it did one hall only, but of a size vastly superior to any of those at Hatra, and two wings, one on either side of the hall, made up of dwelling and sleeping apartments.
The few windows which exist at Hatra are oblong square in shape, as in general are the doorways connecting one apartment with another. In one case there is an arched doorway, or niche, which has been blocked up. There are no passages except the one which surrounds "the Temple," the apartments generally leading directly one into another. In some cases the lintel of a doorway is formed of a single stone, and ornamented with very delicate carving. The doorways are for the most part towards the corners of apartments; that of the Temple, however, is in the centre of its eastern wall.
The general style of the buildings at Hatra has been said to be "Roman or Byzantine;" and it has even been supposed that in the style of the ornaments and sculptured figures may be traced the corrupt taste and feeble outline of the artists of Constantinople. But there is abundant reason to believe that the Hatra Palace was built nearly two centuries before Constantinople came into existence; and, although the large-use of the round arch in vaulting may be due to the spread of Roman architectural ideas, yet there are no grounds for supposing that any but native artists, Parthian subjects, were employed in the work, or that it is other than a fair specimen of what was achieved by the Parthian builders during the later period of the empire. The palace of Volagases III. at Ctesiphon, which Avidius Cassius destroyed in his invasion, was most likely of the same general character—a combination of lofty halls suitable for ceremonies and audiences with small and dark sleeping or living rooms, opening out of them, the whole placed in the middle of a paved court, and the male apartments carefully divided from those of the women.
The remains at Hatra are further remarkable for a considerable number of reservoirs and tombs. The open space between the town proper and the eastern wall and gate is dotted with edifices of a square shape, standing apart from one another, which are reasonably regarded as sepulchres. These are built in a solid way, of hewn stone, and consist either of one or two chambers. They vary in size from twenty feet square to forty, and are generally of about the same height. Some are perfectly plain, but the exteriors of others are ornamented with pilasters. The reservoirs occur in the paved court which surrounds the main building; they have narrow apertures, but expand below the aperture into the shape of a bell, and are carefully constructed of well-cut stones closely fitted together.
The material used at Hatra is uniformly a brownish gray limestone; and the cutting is so clean and smooth that it is doubted whether the stones have needed any cement. If cement has been employed, at any rate it cannot now be seen, the stones everywhere appearing to touch one another.
There are several buildings remaining in Persia, the date of which cannot be much later than that of the Hatra edifice; but, as it is on the whole more probable that they belong to the Sassanian than to the Parthian period, no account of them will be given here. It will be sufficient to observe that their architecture grows naturally out of that which was in use at Hatra, and that thus we are entitled to ascribe to Parthian times and to subjects of the Parthian Empire that impulse to Oriental architecture which awoke it to renewed life after a sleep of ages, and which in a short time produced such imposing results as the Takht-i-Khuzroo at Ctesiphon, the ruins of Shapur, and the triumphal arch at Takht-i-Bostan.
The decorative and fictile art of the Parthians has received no inconsiderable amount of illustration from remains discovered, in the years 1850-1852, in Babylonia. In combination with a series of Parthian coins were found by Mr. Loftus, on the site of the ancient Erech (now Warka), a number of objects in clay, plaster, and metal, enabling us to form a fair idea of the mode in which purely Parthian edifices were decorated during the best times of the empire, and of the style that then prevailed in respect of personal ornaments, domestic utensils, and other objects capable, more or less, of aesthetic handling. The remains discovered comprised numerous architectural fragments in plaster and brick; a large number of ornamental coffins; several statuettes in terra-cotta; jars, jugs, vases, and lamps in earthenware; some small glass bottles; and various personal decorations, such as beads, rings, and earrings.
The architectural fragments consisted of capitals of pillars [PLATE V. Fig. 3], portions of cornices, and specimens of a sort of diapering which seems to have been applied to screens or thin partitions. The capitals were somewhat heavy in design, and at first sight struck the spectator as barbarous; but they exhibited a good deal of ingenious boldness, an absence of conventionality, and an occasional quaintness of design not unworthy of a Gothic decorator. One especially, which combines the upper portion of a human figure, wearing the puffed-out hair or wig, which the Parthians affected, with an elegant leaf rising from the neck of the capital, and curving gracefully under the abacus, has decided merit, and is "suggestive of the later Byzantine style." The cornices occasionally reminded the discoverer of the remarkable frieze at El-Hadhr, and were characterized by the same freedom and boldness of invention as the capitals. But the most curious remains were the fragments of a sort of screen work, pieces of plaster covered with geometric designs upon both sides, the patterns on the two sides differing. [PLATE V. Fig. 4.] These designs, though unlike in many respects the arabesques of the Mohammedans, yet seemed on the whole to be their precursors, the "geometric curves and tracery" appearing to "shadow forth the beauty and richness of a style which afterwards followed the tide of Mohammedan conquest to the remotest corners of the known world."
The ornamental coffins were of a coarse glazed earthenware, bluish-green in hue, and belonged to the kind which has been called "slipper-shaped." [PLATE VI. Fig. 1.] They varied in length from three feet to six, and had a large aperture at their upper end, by means of which the body was placed in them, and a flat lid to close this aperture, ornamented like the coffin, and fixed in its place by a fine lime cement. A second aperture at the lower extremity of the coffin allowed for the escape of the gases disengaged during decomposition. The ornamentation of the coffins varied, but consisted generally of small figures of men, about six or seven inches in length, the most usual figure being a warrior with his arms akimbo and his legs astride, wearing on his head a coiffure, like that which is seen on the Parthian coins, and having a sword hanging from the belt. [PLATE VI. Fig. 2.]
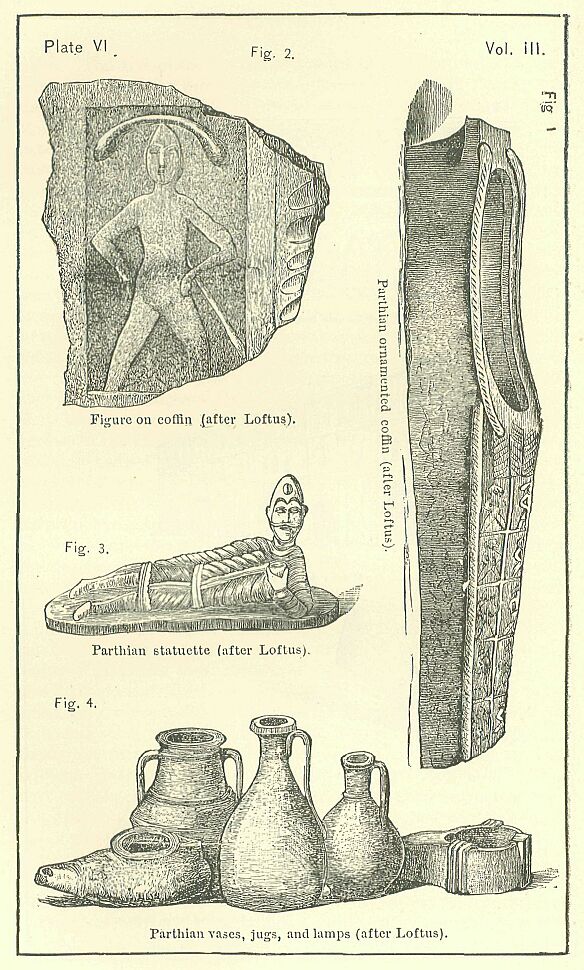
Of the statuettes in terra-cotta, one of the most curious represented a Parthian warrior, recumbent, and apparently about to drink out of a cup held in the left hand. [PLATE VI. Fig. 3.] The figure was clad in a long coat of mail, with greaves on the legs and a helmet upon the head. Others represented females; these had lofty head-dresses, which sometimes rose into two peaks or horns, recalling the costume of English ladies in the time of Henry IV. These figures were veiled and carefully draped about the upper part of the person, but showed the face, and had the legs bare from the knee downwards.
The jars, jugs, vases, and lamps greatly resembled those of the Assyrian and Babylonian periods, but were on the whole more elegant and artistic. The forms appended will give a tolerable idea of the general character of these vessels. [PLATE VI. Fig. 4.] They were of various sizes, and appear to have been placed in the tombs, partly as the offerings of friends and well-wishers, partly with the more superstitious object of actually supplying the deceased with the drink and light needful for him on his passage from earth to the realms of the dead.
The glass bottles were, perhaps, lachrymatories. They had no peculiar characteristics, but were almost exactly similar to objects of the same kind belonging to the times of the Assyrian and Babylonian Empires. They exhibited the same lovely prismatic colors, which have been so admired in the glass of those kingdoms, an effect of decomposition, which, elsewhere generally disfiguring, in the case of this material enhances the original beauty of the object tenfold by clothing it in hues of the utmost brilliance and delicacy.
The personal decorations consisted chiefly of armlets, bangles, beads, rings, and ear-rings. They were in gold, silver, copper, and brass. Some of the smaller gold ornaments, such as earrings, and small plates or beads for necklaces and fillets, were "of a tasteful and elegant design." The finger-rings were coarser, while the toe-rings, armlets, and bangles, were for the most part exceedingly rude and barbarous. Head-dresses in gold, tall and pointed, are said to have been found occasionally; but the museums of Europe have not yet been able to secure any, as they are usually melted down by the finders. Broad ribbons of gold, which may have depended like strings from a cap, are commoner, and were seen by Mr. Loftus. Altogether, the ornaments indicated a strong love of personal display, and the possession of considerable wealth, but no general diffusion of a correct taste, nor any very advanced skill in design or metallurgy.
Of purely aesthetic art—art, that is, into which the idea of the useful does not enter at all—the Parthians appear scarcely to have had an idea. During the five centuries of their sway, they seem to have set up no more than some half dozen bas-reliefs. There is, indeed, only one such work which can be positively identified as belonging to the Parthian period by the inscription which accompanies it. The other presumedly Parthian reliefs are adjudged to the people by art critics merely from their style and their locality, occurring as they do within the limits of the Parthian kingdom, and lacking the characteristics which attach to the art of those who preceded and of those who followed the Parthians in these countries.
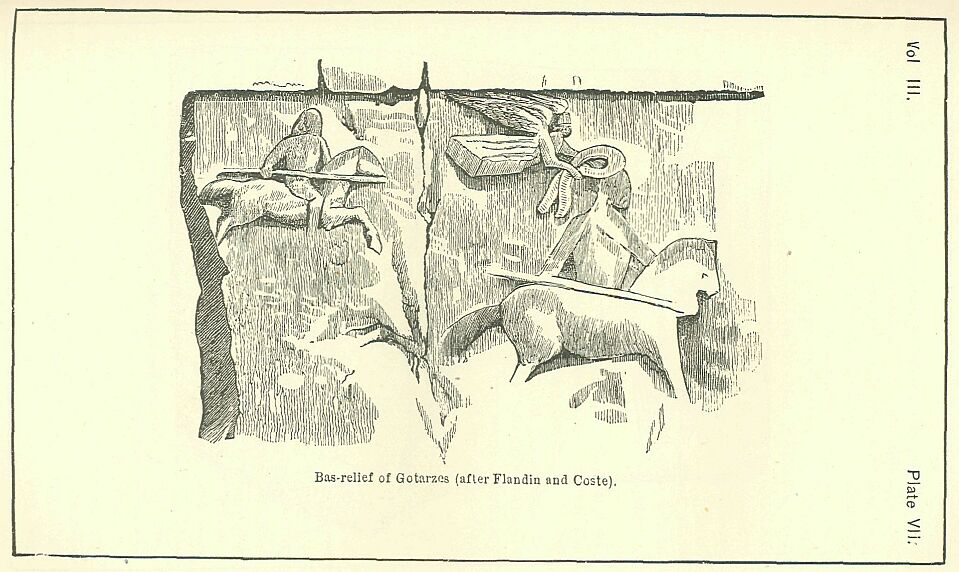
The one certainly Parthian bas-relief is that which still exists on the great rock of Behistun, at the foot of the mountain, raised but slightly above the plain. It seems to have contained a series of tall figures, looking towards the right, and apparently engaged in a march or procession, while above and between them were smaller figures on horseback, armed with lances, and galloping in the same direction. One of these was attended by a figure of Fame or Victory, flying in the air, and about to place a diadem around his brow. The present condition of the sculpture is extremely bad. Atmospheric influences have worn away the larger figures to such an extent that they are discerned with difficulty; and a recent Governor of Kirmanshah has barbarously inserted into the middle of the relief an arched niche, in which he has placed a worthless Arabic inscription. It is with difficulty that we form any judgment of the original artistic merit of a work which presents itself to us in such a worn and mutilated form; but, on the whole, we are perhaps justified in pronouncing that it must at its best have been one of inferior quality, even when compared only with the similar productions of Asiatics. The general character is rather that of the Sassanian than of the Assyrian or Persian period. The human figures have a heavy clumsiness about them that is unpleasant to contemplate; the horses are rudely outlined, and are too small for the men; the figure of Fame is out of all proportion to the hero whom she crowns, and the diadem which she places on his head is ridiculous, being nearly as large as herself! On the other hand, there is spirit in the attitudes of both men and horses; the Fame floats well in air; and the relief is free from that coarse grotesqueness which offends us in the productions of the Sassanian artists.
Another, bas-relief, probably, but not quite certainly Parthian, exists in the gorge of Sir-pul-i-zohab, and has been recently published in the great work of M. Flandin. [PLATE VIII.] The inscription on this monument, though it has not yet been deciphered, appears to be written in the alphabet found upon the Parthian coins. The monument seems to represent a Parthian king, mounted on horseback, and receiving a chaplet at the hand of a subject. The king wears a cap bound round with the diadem, the long ends of which depend over his shoulder. He is clothed in a close-fitting tunic and loose trowsers, which hang down upon his boots, and wears also a short cloak fastened under the chin, and reaching nearly to the knee. The horse which he bestrides is small, but strongly made; the tail is long, and the mane seems to be plaited. Thus far the representation, though somewhat heavy and clumsy, is not ill-drawn; but the remaining figure—that of the Parthian subject—is wholly without merit. The back of the man is turned, but the legs are in profile; one arm is ridiculously short, and the head is placed too near the left shoulder. It would seem that the artist, while he took pains with the representation of the monarch, did not care how ill he rendered the subordinate figure, which he left in the unsatisfactory condition that may be seen in the preceding woodcut.
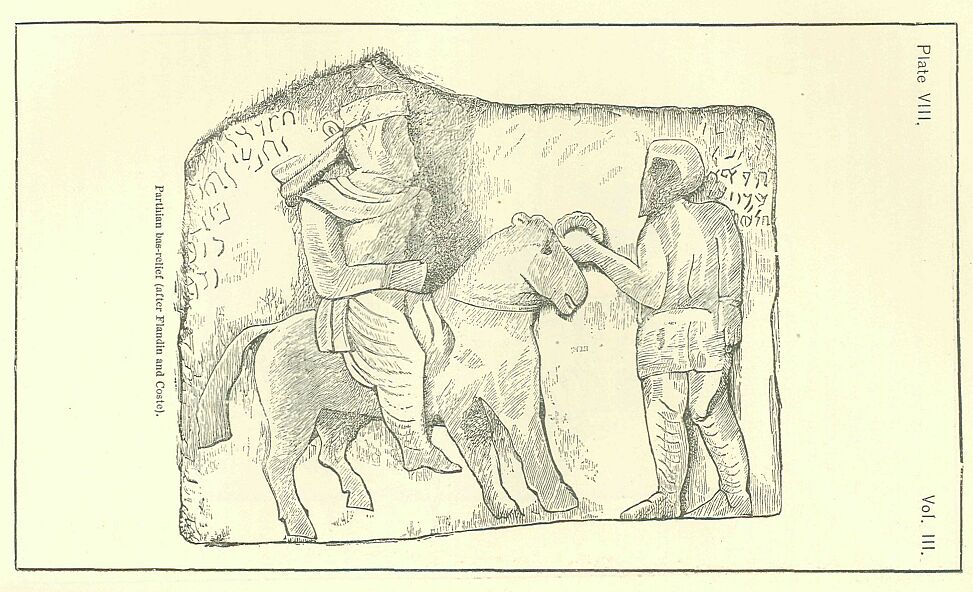
A set of reliefs, discovered by the Baron de Bode in the year 1841, are also thought by the best judges to be Parthian. The most important of them represents a personage of consequence, apparently a Magus, who seems to be in the act of consecrating a sacred cippus, round which have been placed wreaths or chaplets. [PLATE IX.] Fifteen spectators are present, arranged in two rows, one above the other, all except the first of them standing. The first sits upon a rude chair or stool. The figures generally are in an advanced stage of decay; but that of the Magus is tolerably well preserved, and probably indicates with sufficient accuracy the costume and appearance of the great hierarchs under the Parthians, The conical cap described by Strabo is very conspicuous. Below this the hair is worn in the puffed-out fashion of the later Parthian period. The upper lip is ornamented by moustaches, and the chin covered by a straight beard. The figure is dressed in a long sleeved tunic, over which is worn a cloak, fastened at the neck by a round brooch, and descending a little below the knees. The legs are encased in a longer and shorter pair of trowsers, the former plain, the latter striped perpendicularly. Round the neck is worn a collar or necklace; and on the right arm are three armlets and three bracelets. The conical cap appears to be striped or fluted.
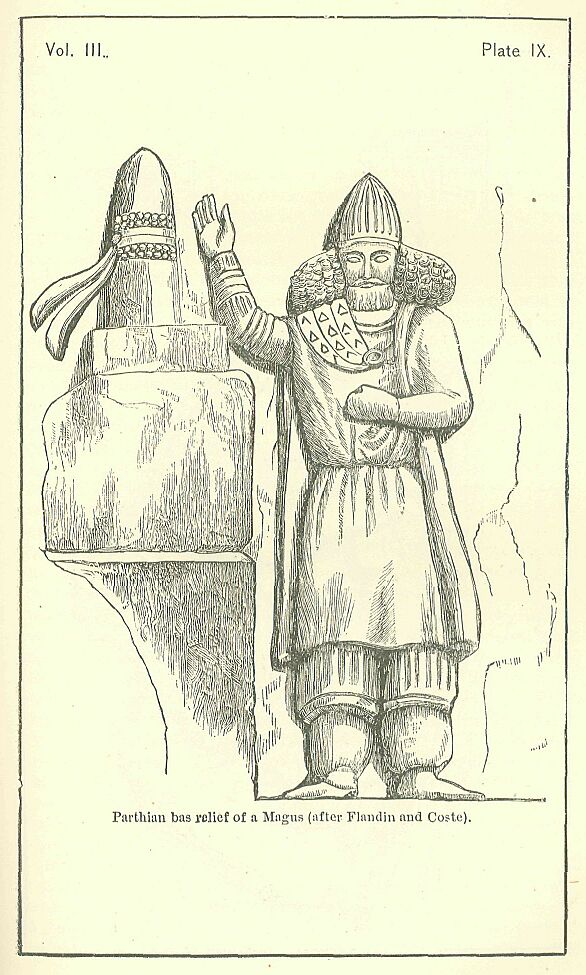
On the same rock, but in no very evident connection with the main representation, is a second relief, in which a Parthian cavalier, armed with a bow and arrows, and a spear, contends with a wild animal, seemingly a bear. [PLATE X. Fig. 1.] A long flowing robe here takes the place of the more ordinary tunic and trowsers. On the head is worn a rounded cap or tiara. The hair has the usual puffed-out appearance. The bow is carried in the left hand, and the quiver hangs from, the saddle behind the rider, while with his right hand he thrusts his spear into the beast's neck. The execution of the whole tablet seems to have been rude; but it has suffered so much from time and weather, that no very decided judgment can be passed upon it.
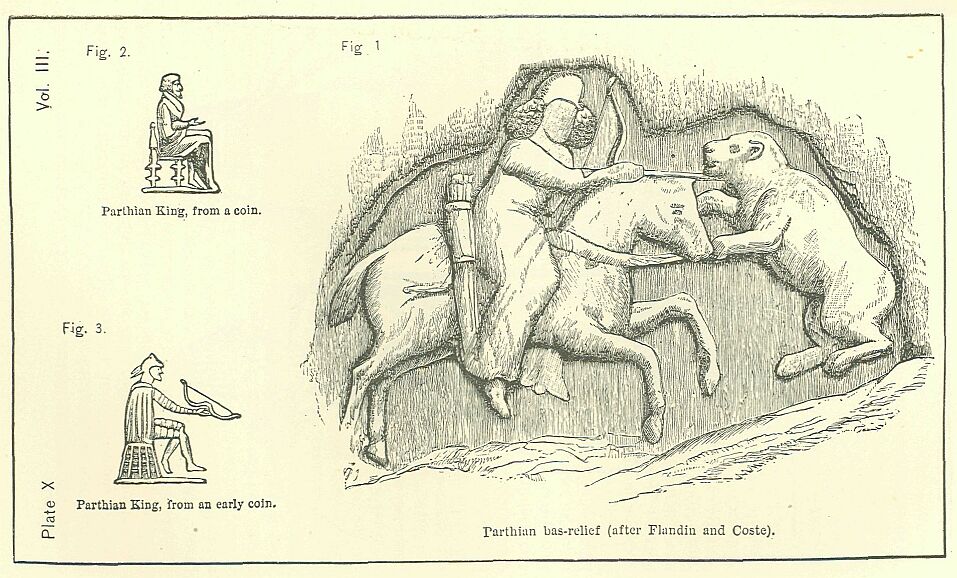
Another still ruder representation occurs also on another face of the same rock. This consists of a female figure reclining upon a couch, and guarded by three male attendants, one at the head of the couch unarmed, and the remaining two at its foot, seated, and armed with spears. The female has puffed-out hair, and carries in her right hand, which is outstretched, a wreath or chaplet. One of the spearmen has a curious rayed head-dress; and the other has a short streamer attached to the head of his spear. Below the main tablet are three rudely carved standing figures, representing probably other attendants.
This set of reliefs may perhaps be best regarded as forming a single series, the Parthian king being represented as engaged in hunting the bear, while the queen awaits his return upon her couch, and the chief Magus attached to the court makes prayer for the monarch's safety.
Such are the chief remains of Parthian aesthetic art. They convey an idea of decline below the standard reached by the Persians of the Achaemenian times, which was itself a decline from the earlier art of the Assyrians. Had they been the efforts of a race devoid of models, they might fairly have been regarded as not altogether without promise. But, considered as the work of a nation which possessed the Achaemenian sculptures, and which had moreover, to a certain extent, access to Greek examples, a they must be pronounced clumsy, coarse, and wanting in all the higher qualities of Fine Art. It is no wonder that they are scanty and exceptional. The nation which could produce nothing better must have felt that its vocation was not towards the artistic, and that its powers had better be employed in other directions, e.g. in conquest and in organization. It would seem that the Parthians perceived this, and therefore devoted slight attention to the Fine Arts, preferring to occupy themselves mainly with those pursuits in which they excelled; viz. war, hunting, and government.